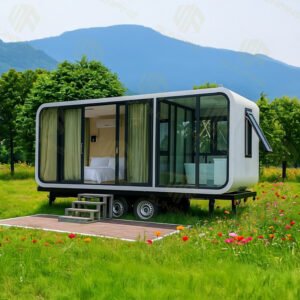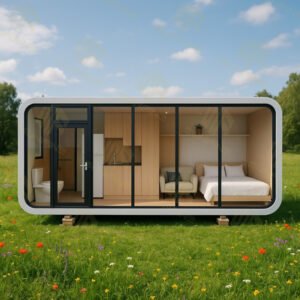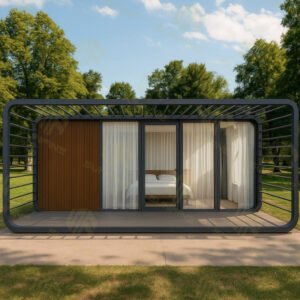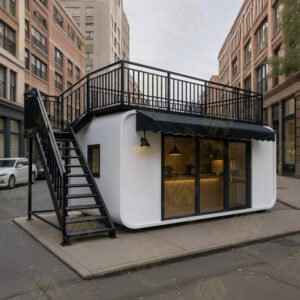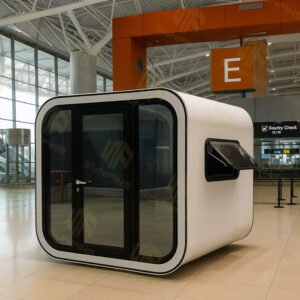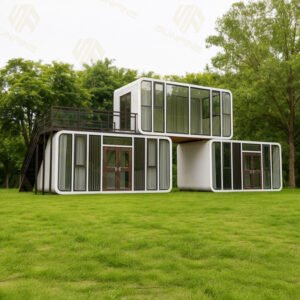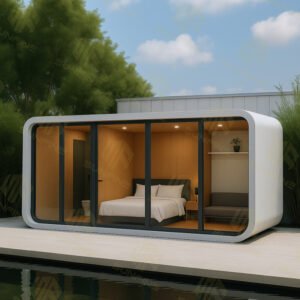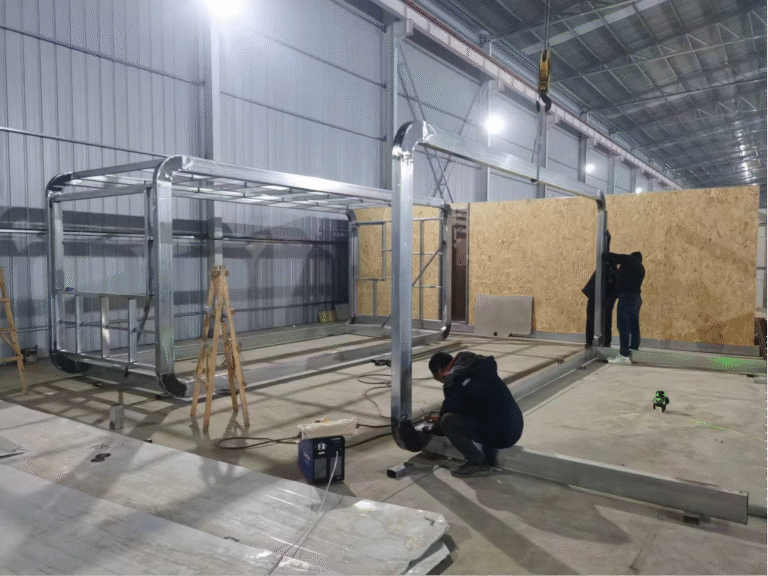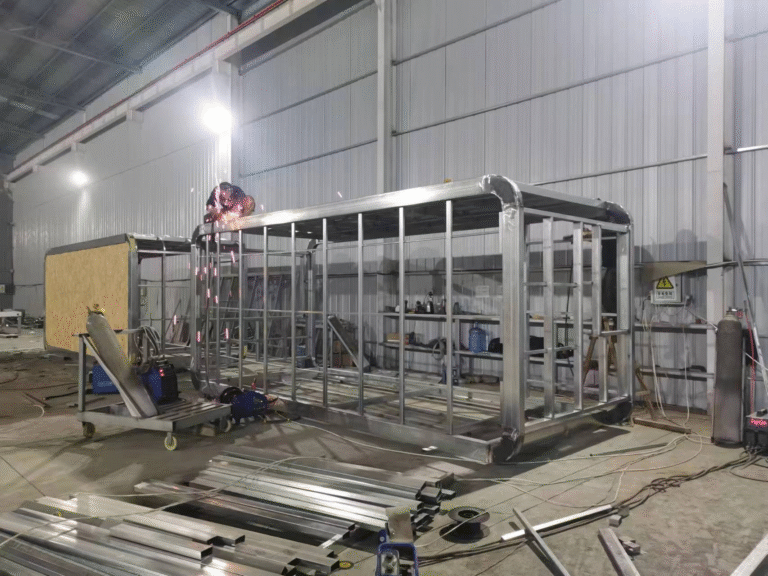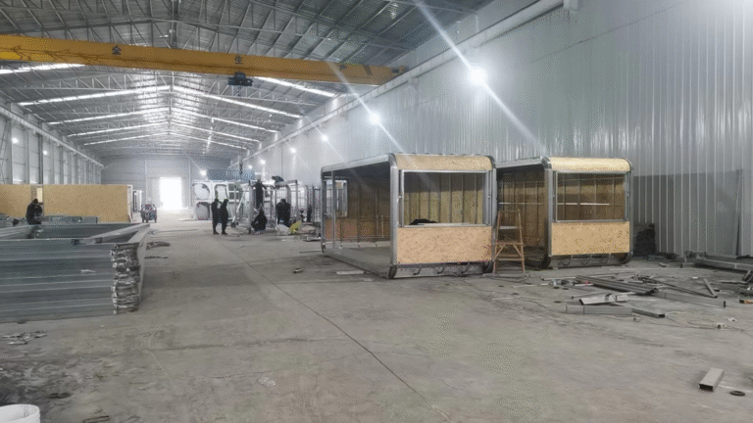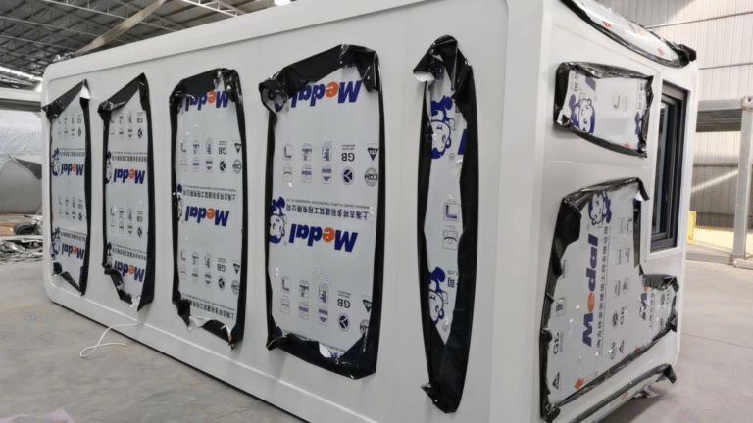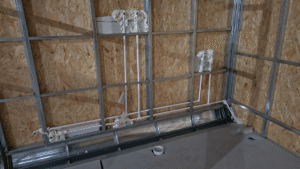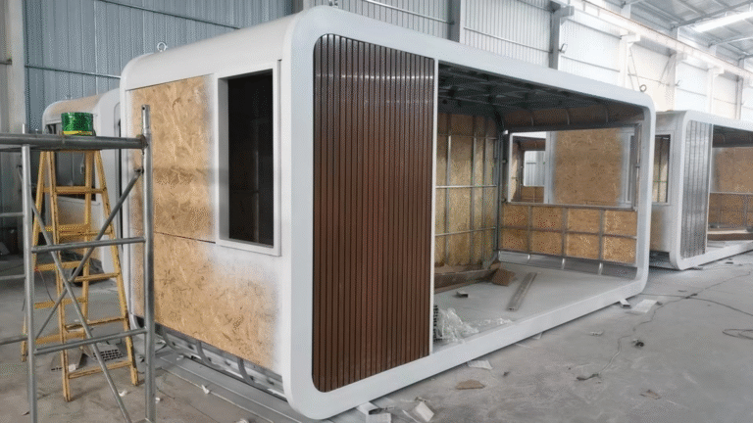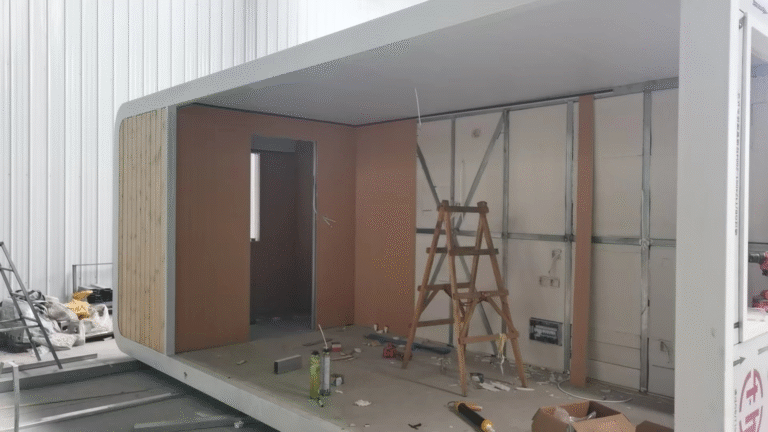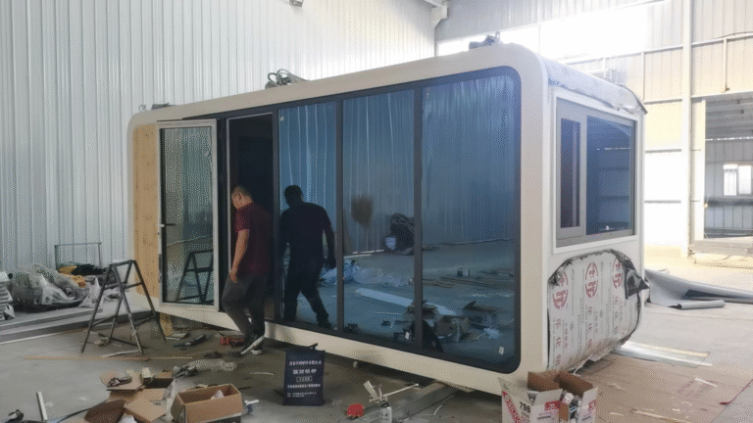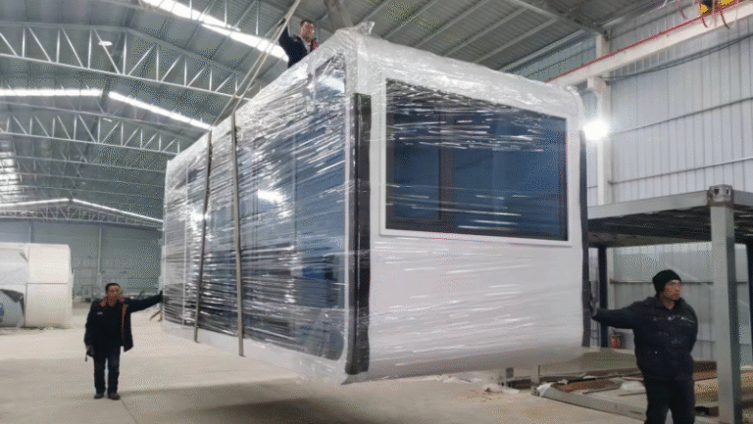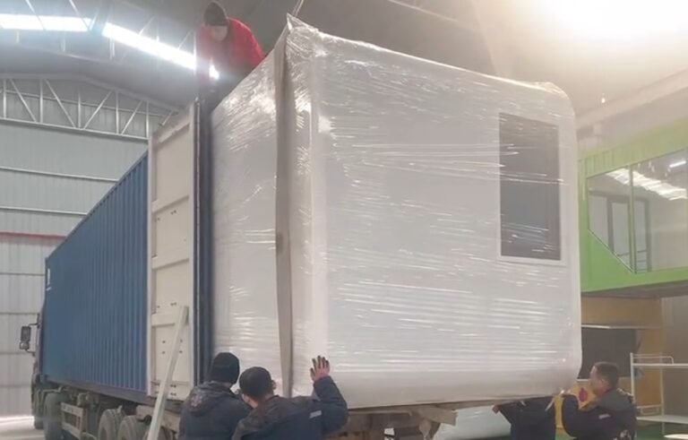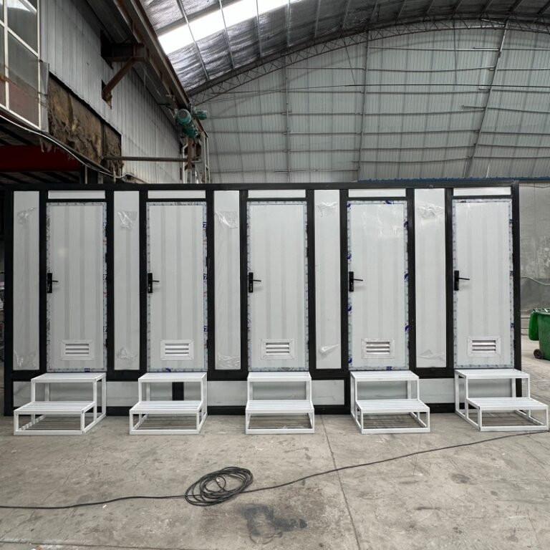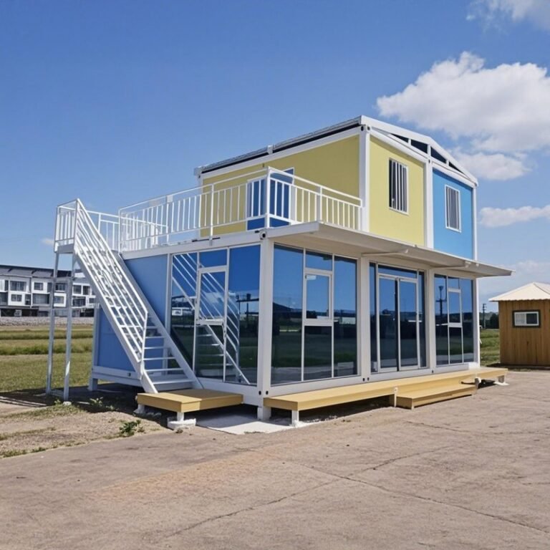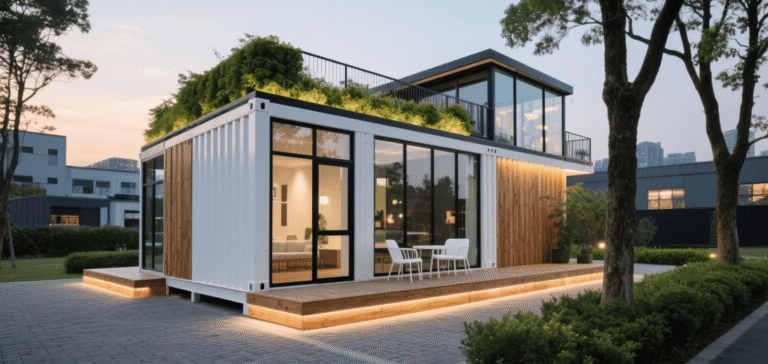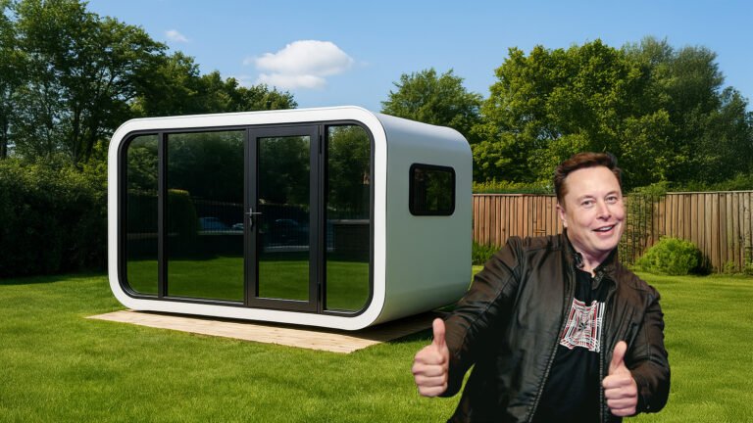A Simple Guide to How This Modern Modular Cabin Is Built
The Apple Cabin is a stylish and flexible prefab unit used in resorts, campsites, offices, and more. You may have seen pictures of it online or in real life—but do you know how it’s actually made?
In this article, we’ll walk you through how a typical Apple Cabin is built inside the factory—from the first drawing to final delivery. This step-by-step process shows how fast, efficient, and professional modern prefab construction can be.
Every Apple Cabin begins with a custom layout. Based on the customer’s use—like a guest room, office, or retail shop—we create:
A floor plan layout
Drawings for the exterior and interior
Plans for electricity and plumbing
A list of materials
At Sunfine, our team provides free Apple Cabin layout suggestions to help you get the most practical and comfortable space.
Step 2: Getting Materials Ready
Once the design is confirmed, we prepare everything needed to build the apple cabin, including:
Steel beams for the frame
Wall panels and insulation
Wires, pipes, and bathroom fixtures
Floor, wall, and ceiling materials
By preparing everything in advance, we can build faster with fewer errors.
Step 3: Building the Steel Frame
Step 4: Adding the Walls and Insulation
Now we start forming the cabin shell:
We cover the frame with OSB boards
Then we fill the walls with XPS insulation board to keep the cabin warm in winter and cool in summer
After that, we install the exterior wall finishes. You can choose from carved metal panels, aluminum composite boards, or wood-look panels—all customizable by Sunfine
This is one of the key reasons the Apple Cabin performs well in extreme climates.
Step 5: Installing Water and Electricity
Step 6: Decorating the Inside
Step 7: Final Check and Shipping
Built for Global Projects
Apple Cabins made by Sunfine are now used in many countries, including Australia, New Zealand, and parts of Europe. They are perfect for:
Resorts and campsites
Pop-up shops and cafes
Offices or mobile homes
Showrooms or customer service booths
Sunfine provides flexible customization and supports projects of all sizes.
Conclusion
The Apple Cabin is more than just a prefab house—it’s a smart, ready-to-use solution that saves time, labor, and construction costs. Built in a controlled factory environment, it offers modern design, strong structure, and fast delivery.
If you’re planning a new resort, rental business, or want a portable office, the Apple Cabin is worth considering.
Get in Touch
Want to know more about apple cabin layout options, pricing, or shipping?
Contact Sunfine, your trusted prefab cabin supplier in China.

