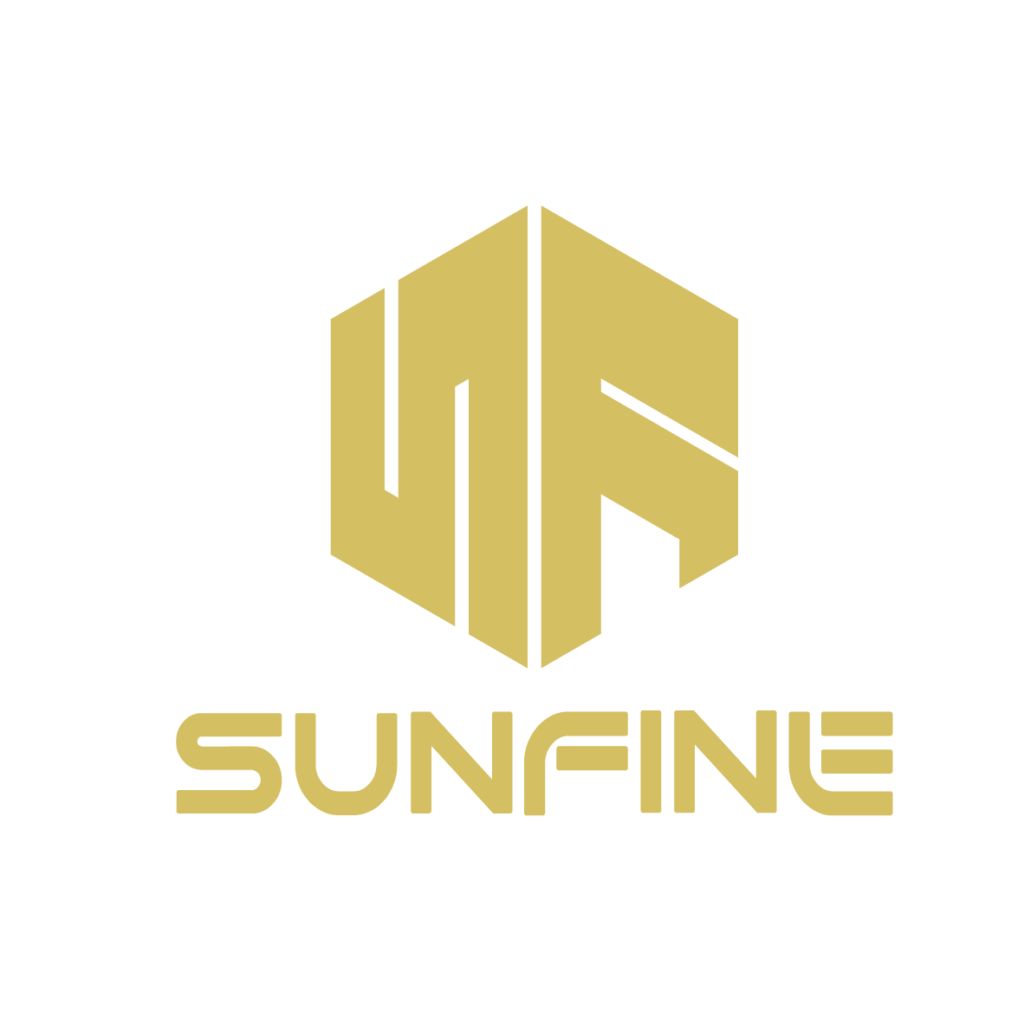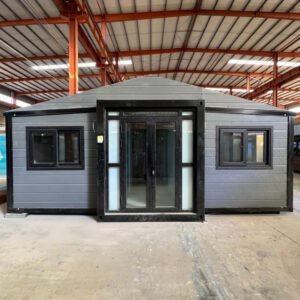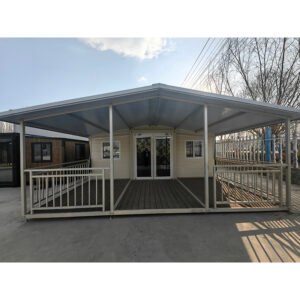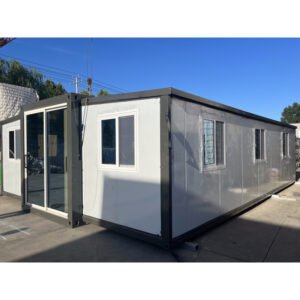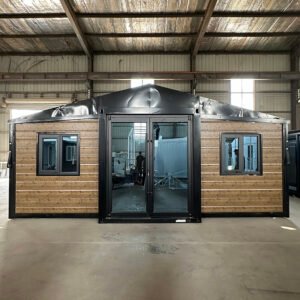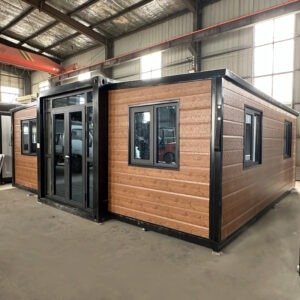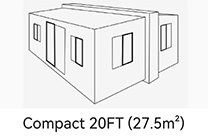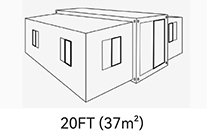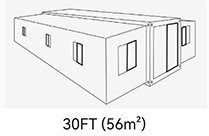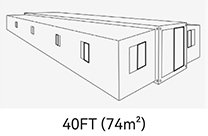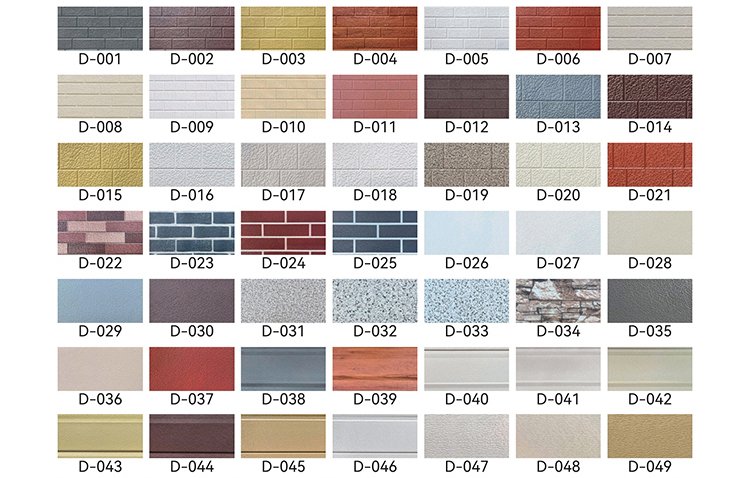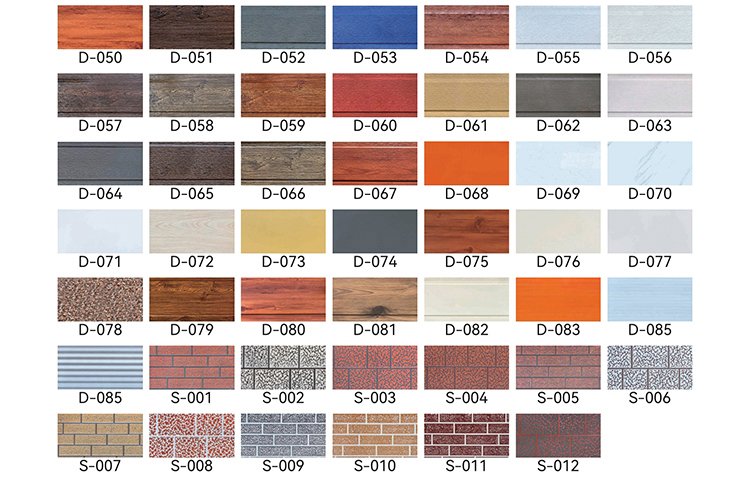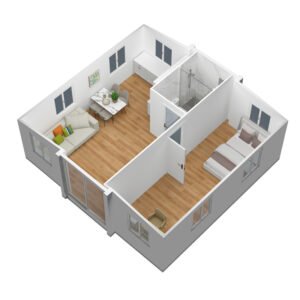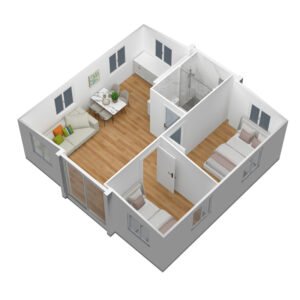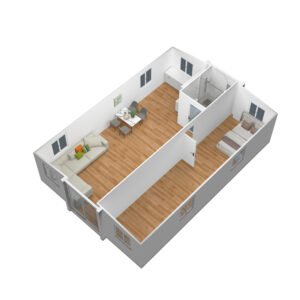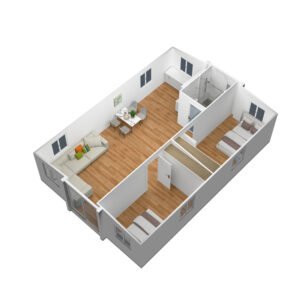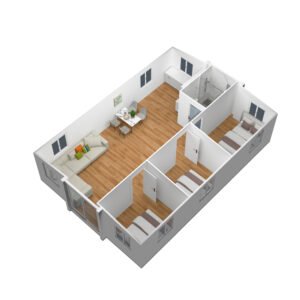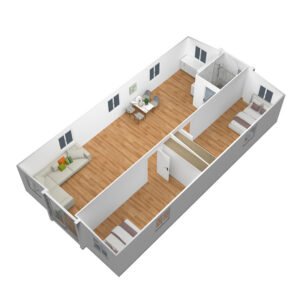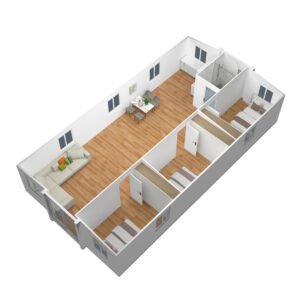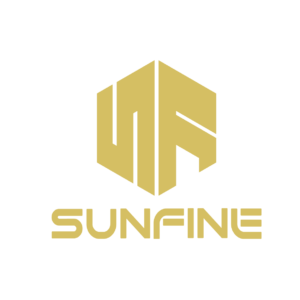Expandable House
This page shows the product details and various models in detail. If you have more needs, please contact us!!
Home system
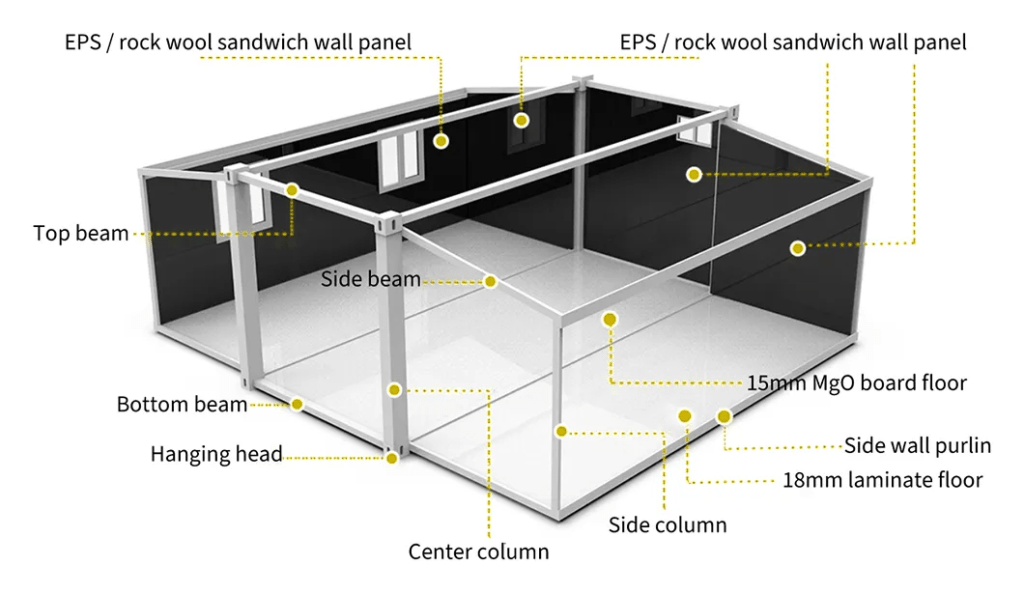
20FT Four Views
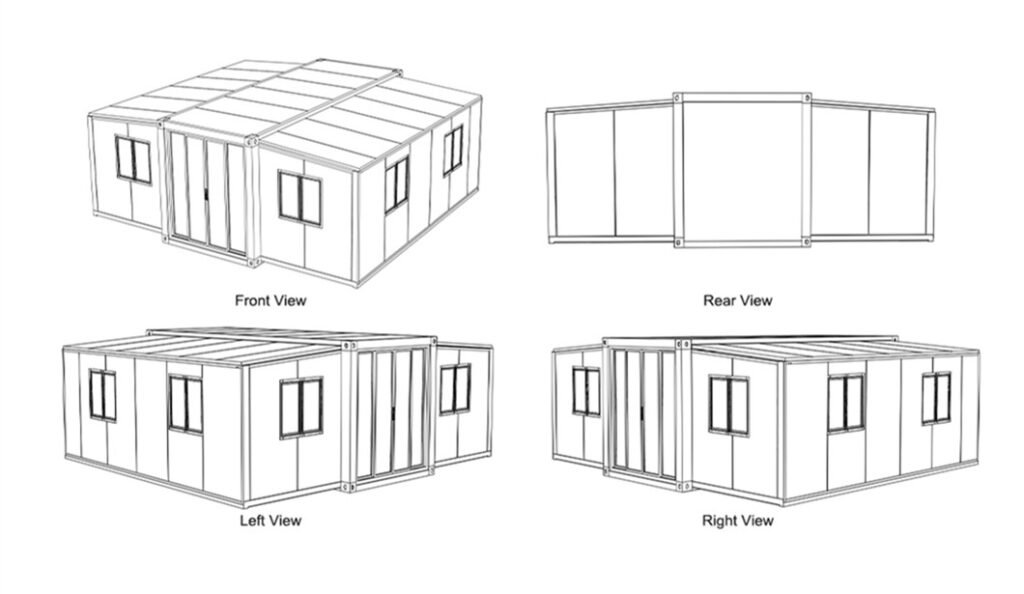
Specific Design

Floor&Bedroom Door
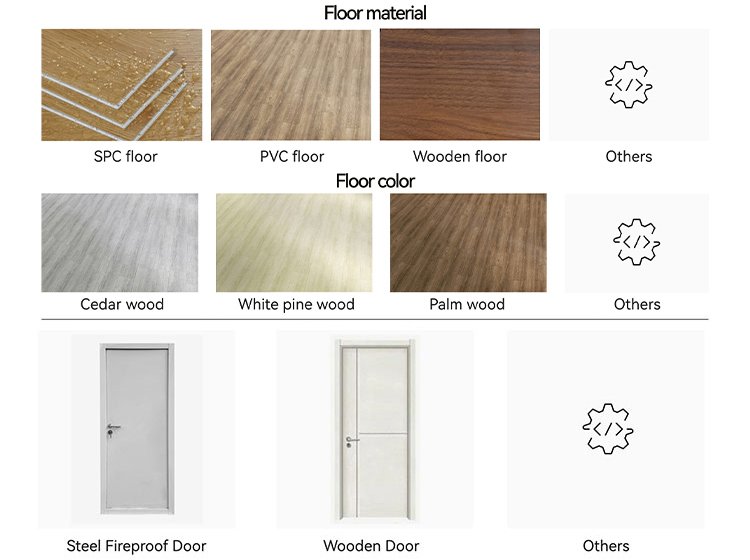
window
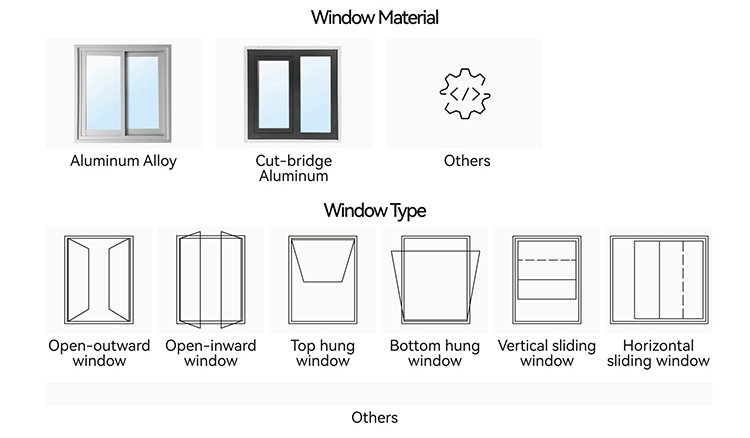
door
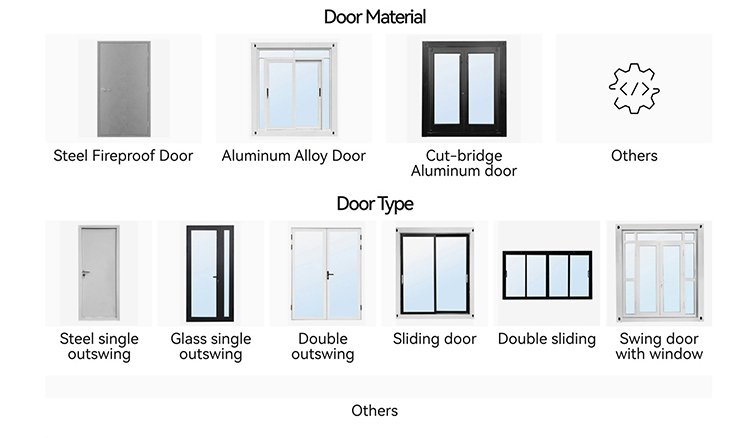
kitchen
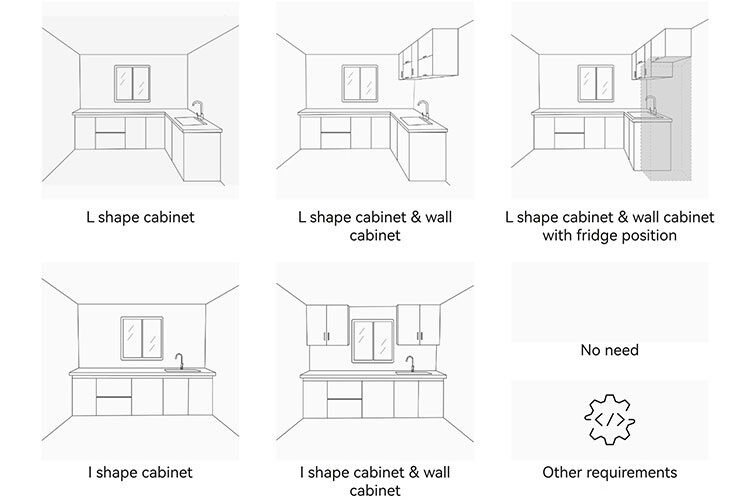
bathroom

color


Outdoor Matching Facility
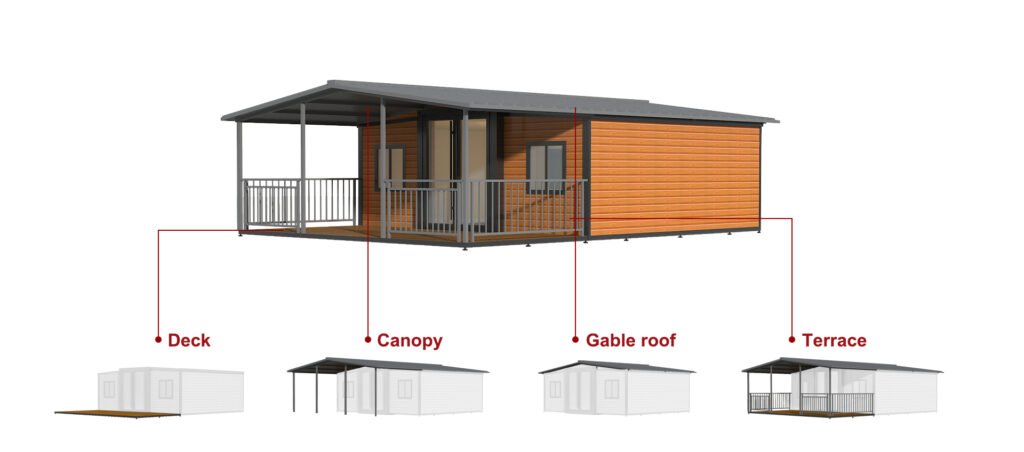
Layout
Gallery
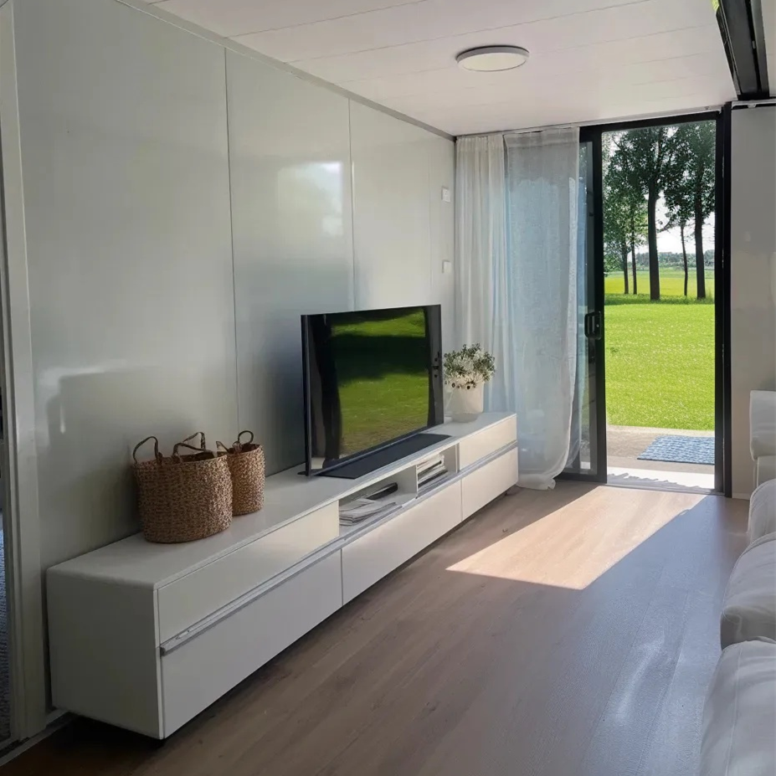
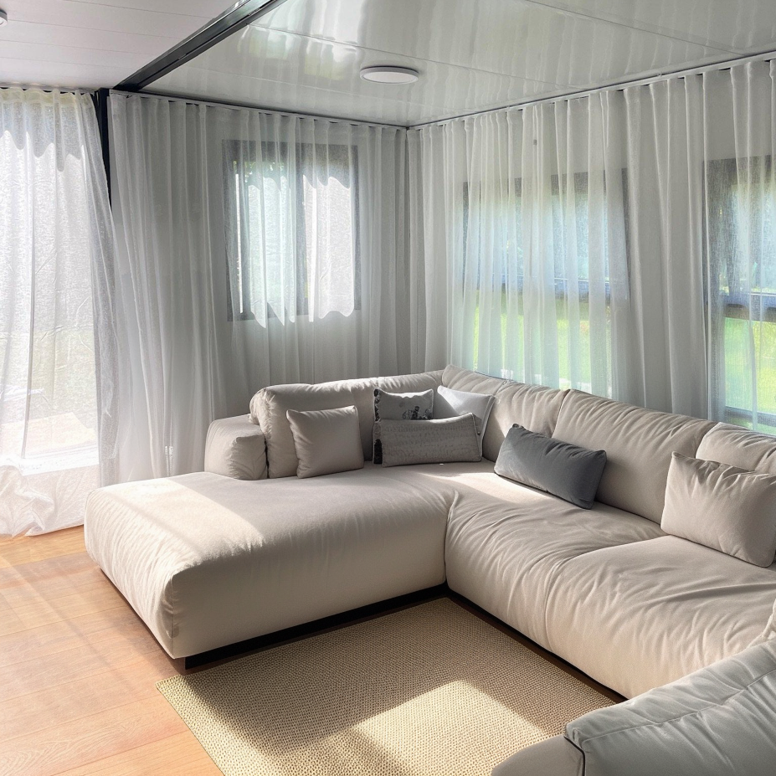
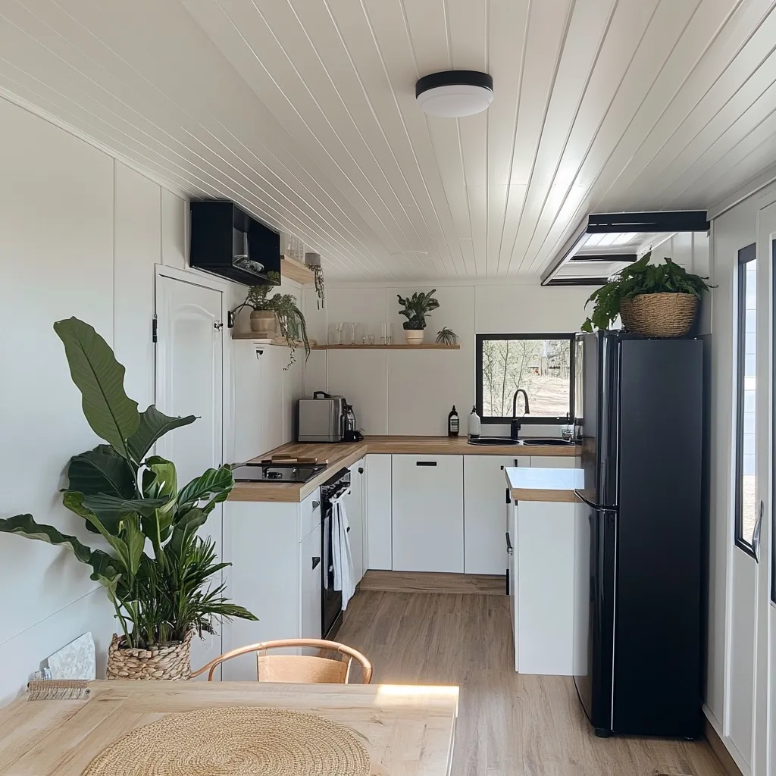
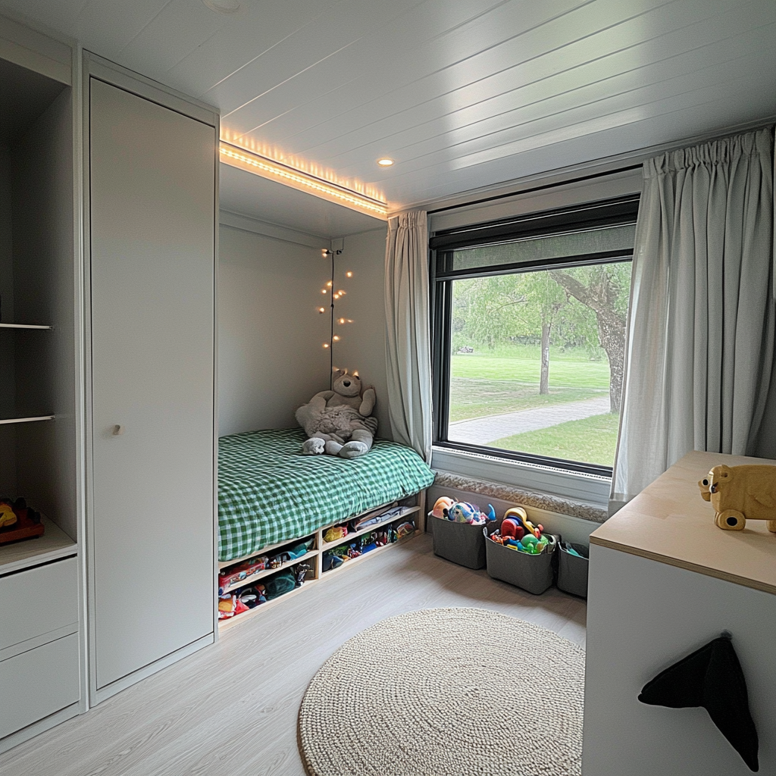
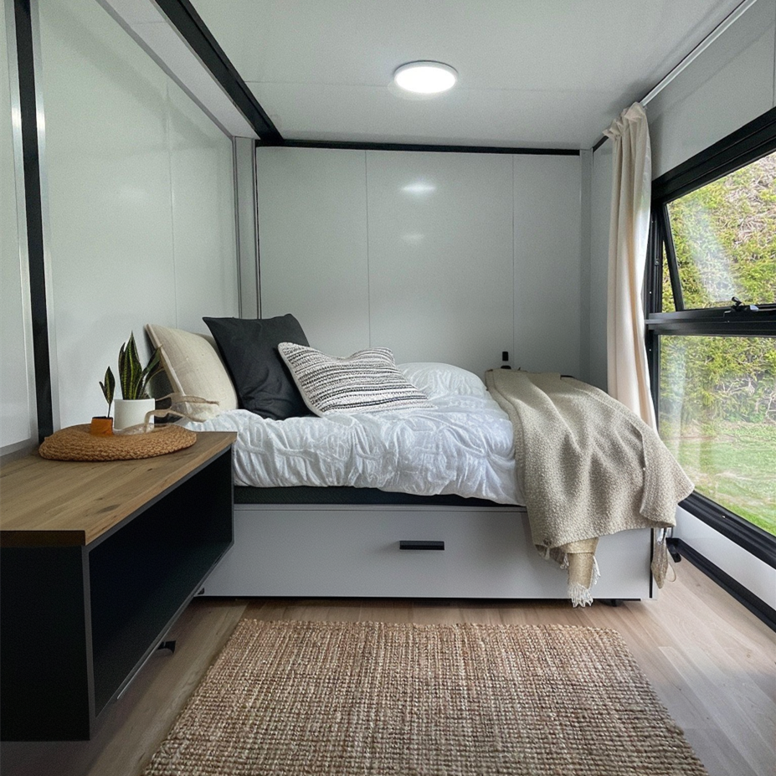
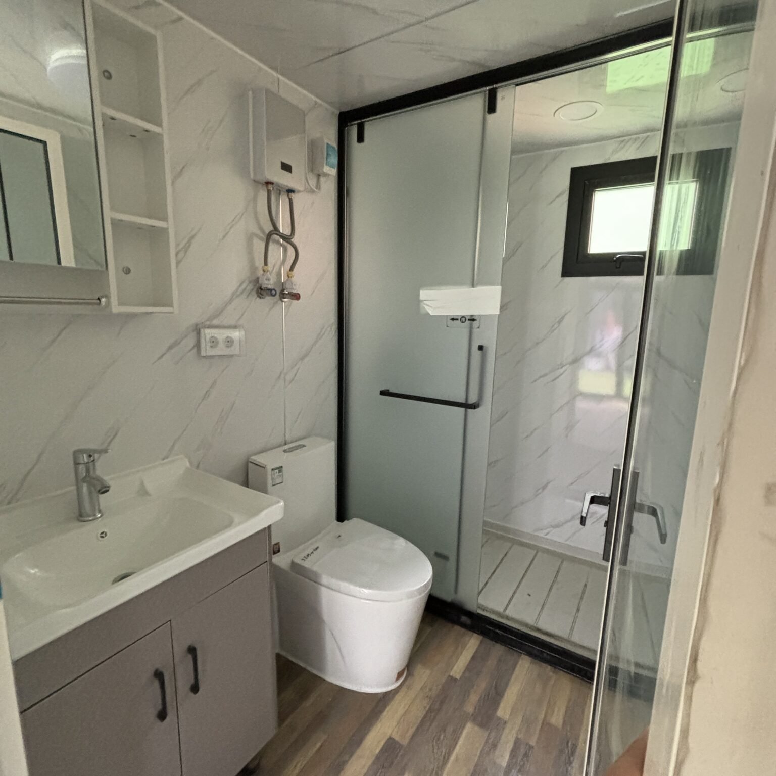
Customer feedback
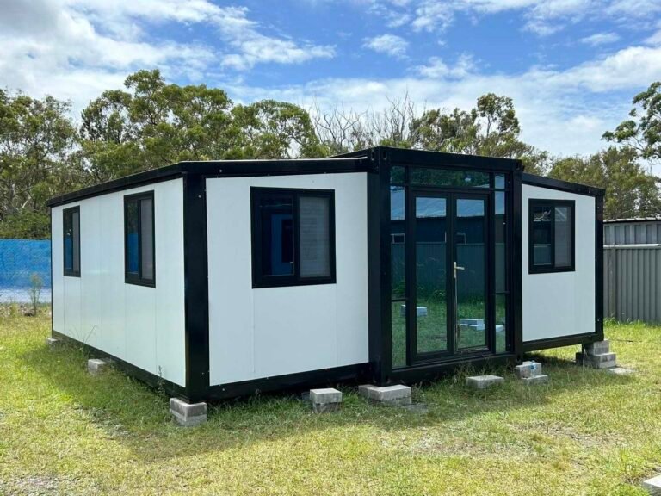
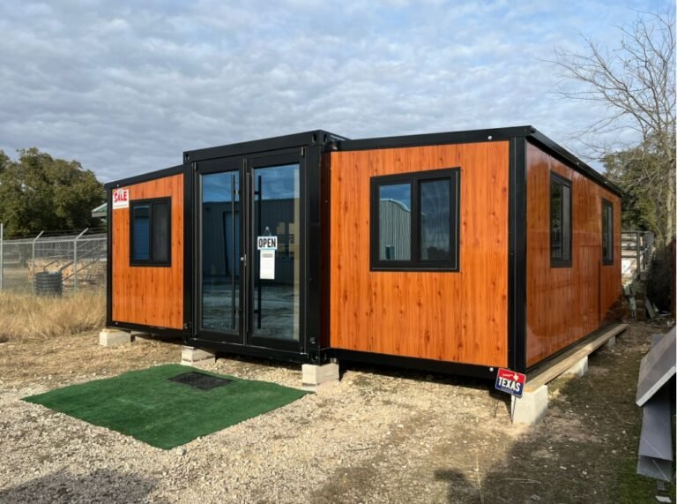
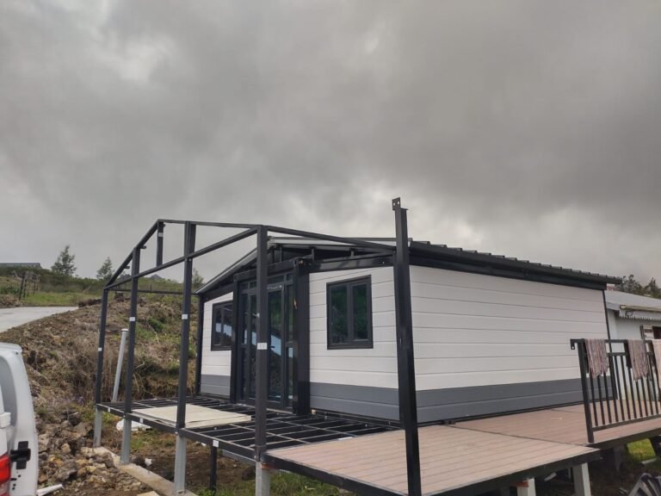
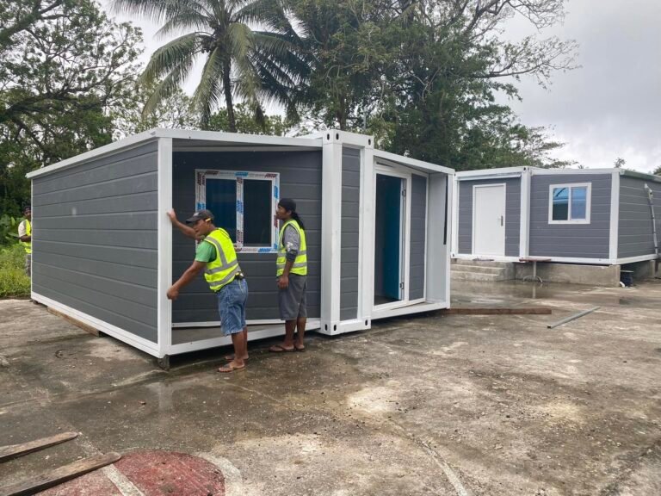
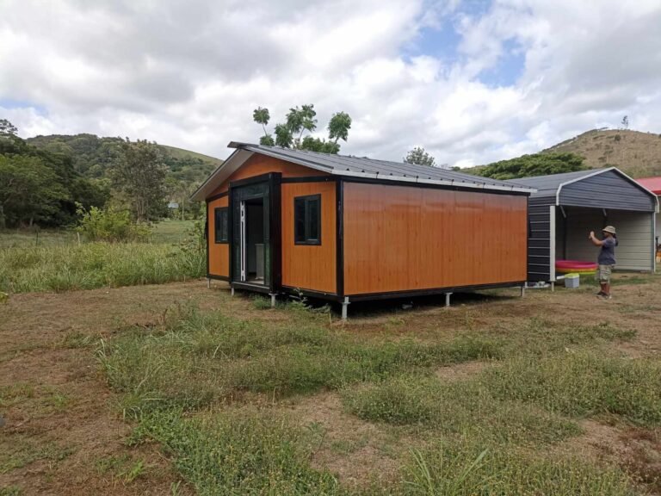
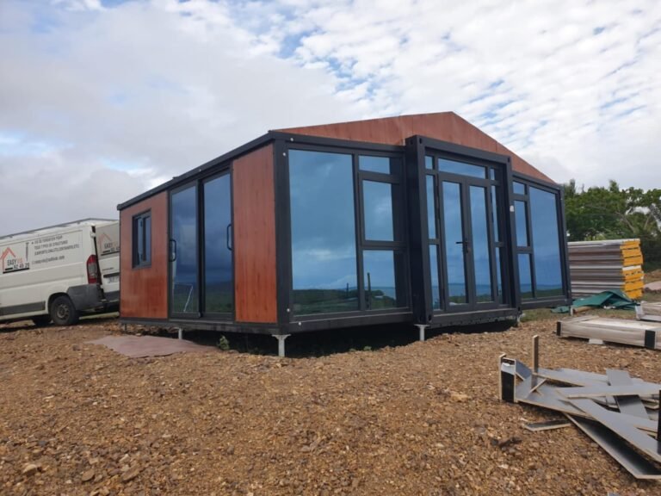
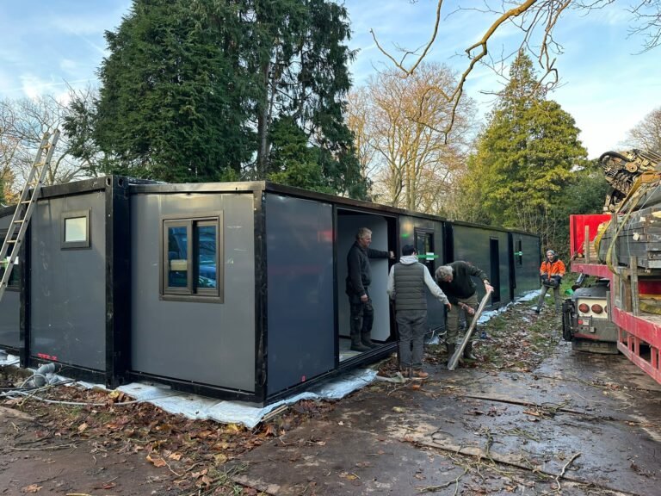
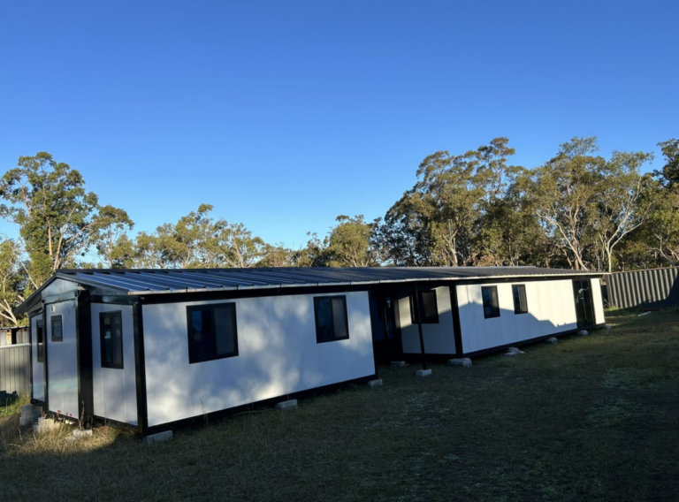
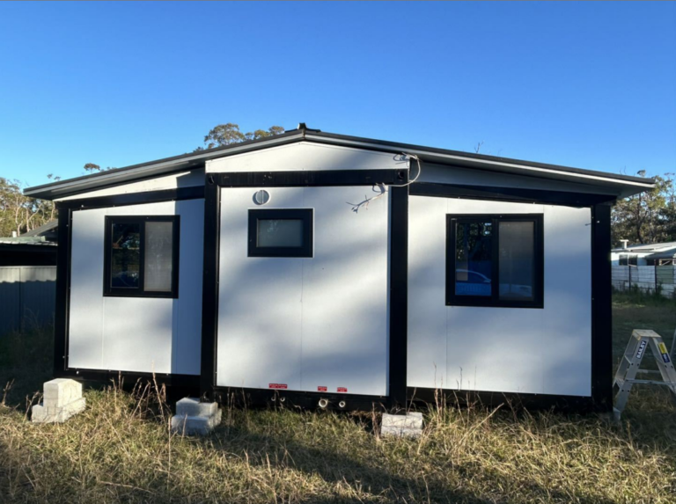
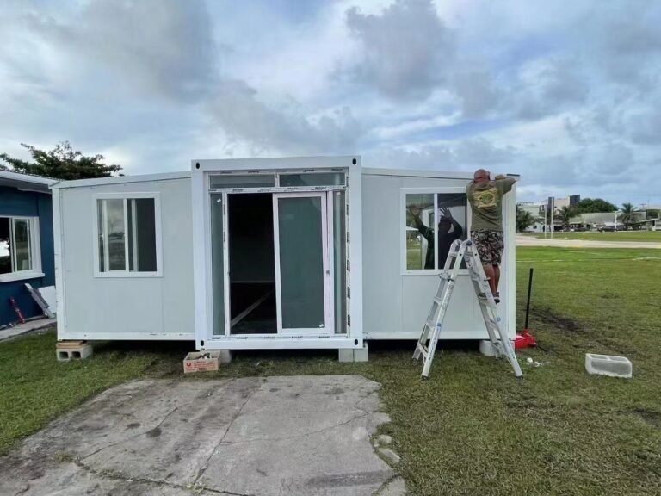
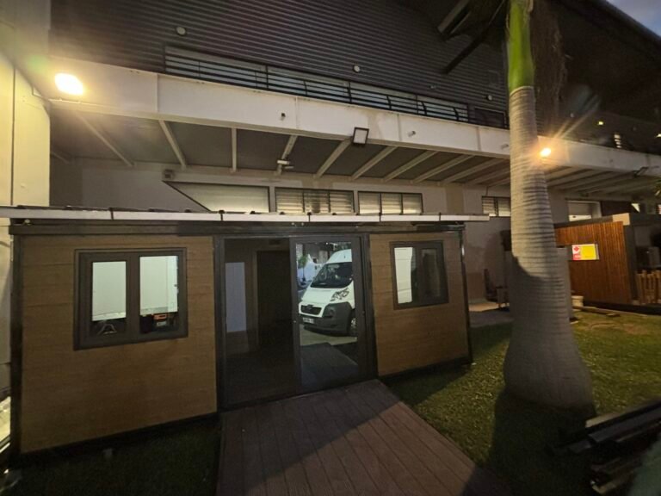
what's included in expandable house
Container houses are innovative, versatile, and cost-effective housing solutions built from shipping containers. These homes offer a wide range of configurations, from modular offices and temporary housing to permanent living spaces and commercial applications. With the ability to be customized for various uses, they provide a flexible solution for both personal and business needs.
- Walls & Roof Panels
The walls are made of 75mm EPS panels, while the roof panel is 50mm thick EPS, providing excellent thermal insulation. The structure is supported by a galvanized steel frame for durability.
- Flooring & Finishes
An 18mm fiber cement board and composite wood flooring base are pre-installed on the frame. The bottom layer is covered with gray PVC flooring, also pre-installed. Additionally, the unit includes a ceiling and decorative cover plates for the folding sections of the floor.
- Windows & Doors
The windows are broken bridge aluminum casement windows with double-tempered glass for enhanced insulation and durability. The entrance door is also a broken bridge aluminum casement door with double-tempered glass, ensuring security and energy efficiency.
- Bedrooms
20ft Standard Design: Recommended layout includes two bedrooms – one large bedroom and one small bedroom.
40ft Standard Design: Recommended layout includes three large bedrooms for comfortable living space.
- Kitchen
A high-end L-shaped kitchen comes equipped with white cabinets, drawers, and wall-mounted cupboards. The countertop is pre-cut for a stainless steel double-basin sink with a modern faucet, offering both style and functionality.
- Bathroom
The bathroom features a luxury shower with a sliding glass door, a white ceramic toilet, and a vanity basin with space underneath for a compact washing machine. A mirror cabinet is included for added convenience. The shower floor is finished with white artificial marble, giving it a modern and elegant look.
- Plumbing
The unit comes equipped with WaterMark-certified plumbing fixtures, including faucets, pipes, and water inlets for both hot and cold water. Pre-installed plumbing is provided for the entire kitchen and bathroom, along with a rear wastewater outlet for efficient drainage.
- Electrical System
The house includes Australian-standard wiring, switches, power sockets, and junction boxes. A dedicated circuit breaker is installed for both the kitchen and bathroom, ensuring safety. Each room is fitted with a round LED ceiling light for energy-efficient illumination.
Step-by-Step Guide to Setting Up Your Expander
Loading
1.Install the panels on both sides of the frame at the top of the wings and secure them with screws.
2.Pass the ropes through the bottom of the wings and connect them to the hooks.
3.Place foam padding at the hook positions.
4.Slowly lift the hooks and position the wings at the edge of the container’s rear.
5.Remove the hooks one by one in order.
6.Use a vehicle to pull the rear of the wings and slowly push the wings into the container.
7.Finally, use a forklift to push the bottom frame of the wings to fully load them into the container.
At SUNFINE, we have years of experience in cargo loading, ensuring every item is packed and shipped with care. Our skilled team guarantees safe delivery, providing attentive service and timely updates throughout the process. Whether it’s precise positioning or managing logistics, we are dedicated to meeting your expectations.
FAQs About expandable house
If you have any questions, please contact us immediately
How is the house waterproof?
The house is structurally designed for waterproofing, with sealed joints using high-quality sealing strips. Additionally, we provide waterproof tape and folding waterproof components for further reinforcement, allowing local customization to enhance water resistance.
What is the lifespan of the expandable house?
The typical service life of a expandable house is around 15 years, depending on maintenance and environmental conditions.
What customization options are available?
We offer full customization of the entire house. However, some special materials may require a minimum order quantity.
Are the electrical wires compliant with local standards?
We can provide electrical wiring that complies with the specific standards of the buyer’s country. The circuit breaker control can be customized based on the customer's requirements. If no specific requests are made, we will follow the standard wiring layout.
How is the expandable house installed?
We provide installation videos and installation manuals as reference to guide you through the setup process.
Are your homes compliant with local standards? What certifications do you have?
Our homes are widely sold across the globe. They are CE certified, have fireproof wall panel certificates, and come with structural calculation reports to ensure compliance with international standards.
What is the interior height of the house, and can it be customized to be higher?
The standard interior height is approximately 2200mm. Higher interior heights can be customized, but this requires the use of 40ft OT or 40ft FR containers for transport, which will result in higher shipping costs.
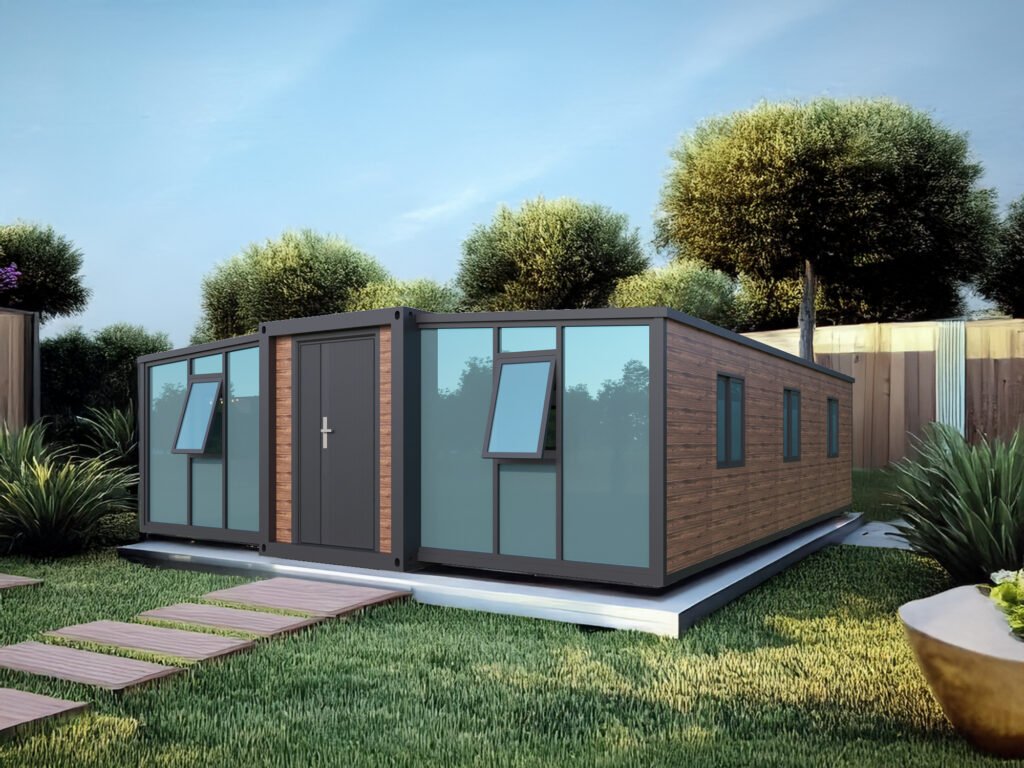
What is the wind and seismic resistance level of the house? Is it hurricane-resistant?
The house is designed to withstand wind speeds of up to level 10 and seismic activity of up to level 8.
What is the load capacity of the roof and floor?
The roof is designed to support a load of 200kg/m², ensuring safety and stability under normal usage conditions. The floor load capacity is tailored to meet standard residential and commercial needs.
What is the thickness of the wall panels?
The standard outer wall thickness is 75mm, while the inner walls and roof panels are 50mm.
What materials are the wall panels made from, and what other materials can be used?
The default material for the wall panels is EPS sandwich panel, which offers excellent insulation and smooth appearance. While we can also use rock wool panels, we recommend EPS sandwich panels for superior performance. Other materials like PU and PIR panels can also be customized upon request.
Contact US
Let's talk about your Dream House!
We will reply you within 24 hours
